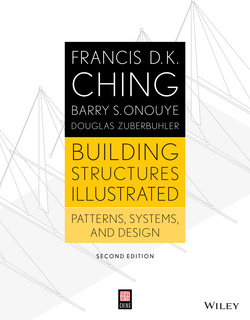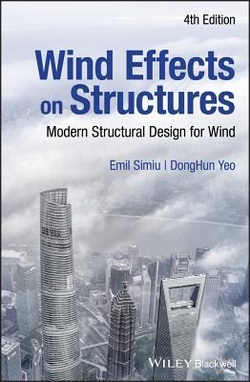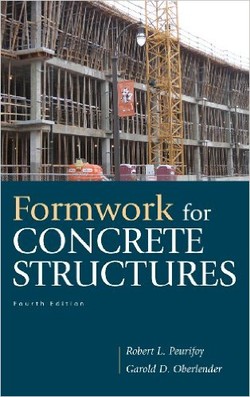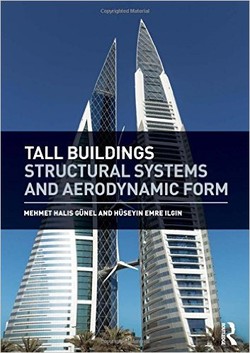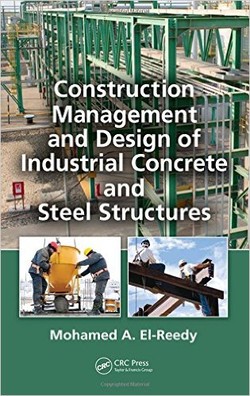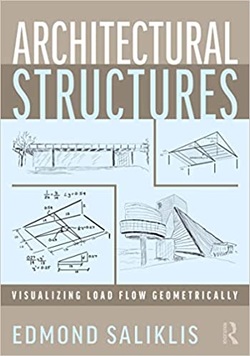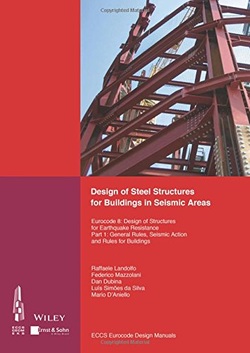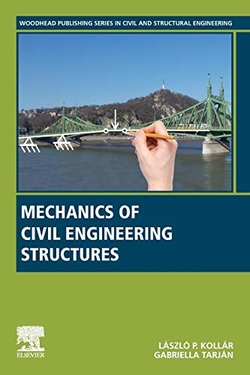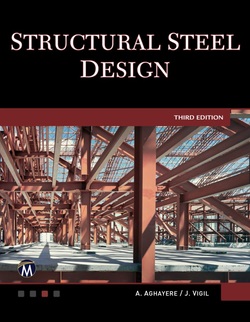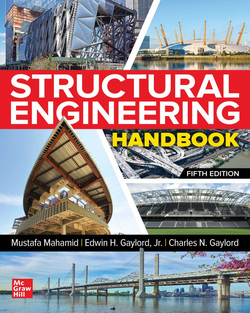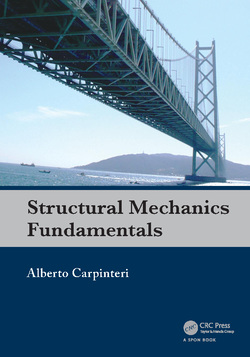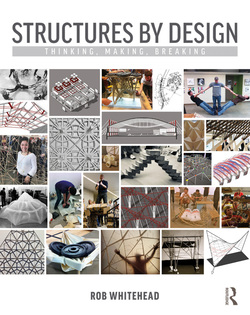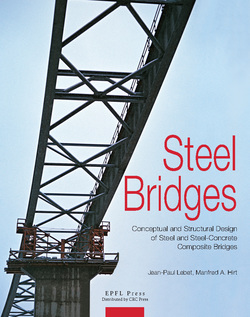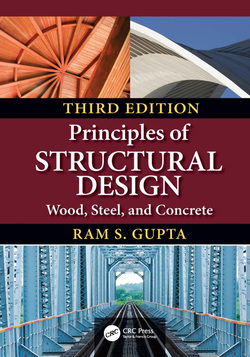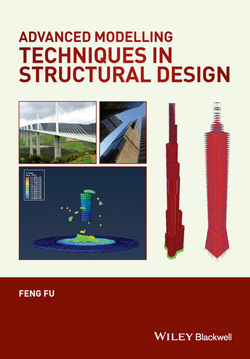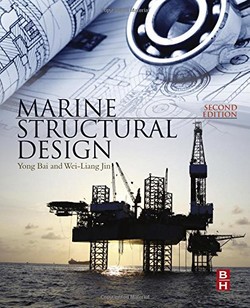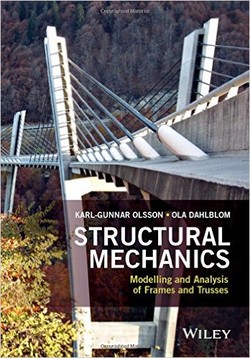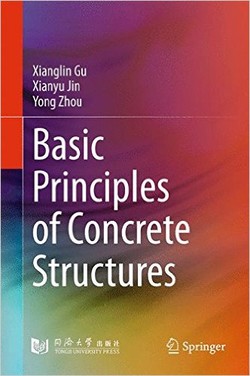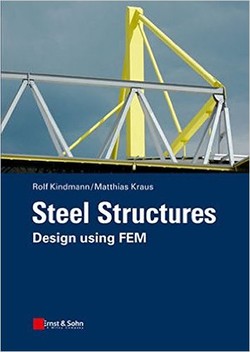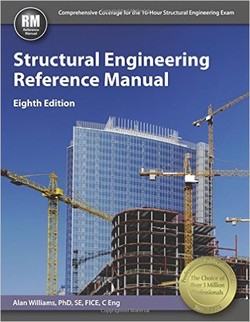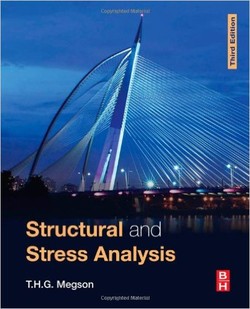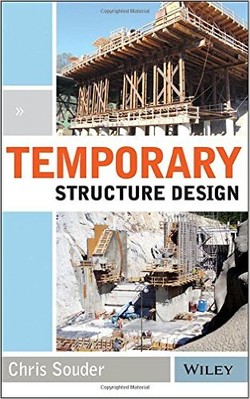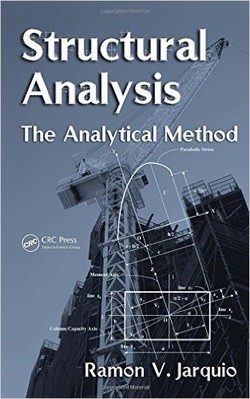تحلیل و طراحی سازه ساختمانهای بلند
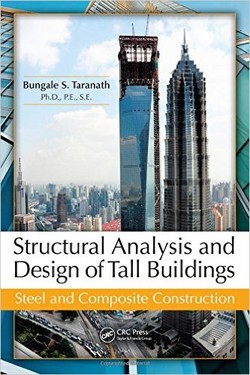
کتاب “تحلیل و طراحی سازه ساختمانهای بلند” پلی میان شکاف بین رویکرد مفهومی و تحلیل کامپیوتری، ایجاد میکند. این کتاب، جنبههای طراحی فولاد و ساختمانهای کامپوزیت را در یک بخش ادغام میکند. بااستفاده از تفکر مفهومی و قدرت اساسی مفاهیم مواد بهعنوان پایه، به مهندسان نشان میدهد که چگونه از اطلاعات ناقص برای برآورد پاسخ مسائل بزرگتر و پیچیدهتر طراحی، بااستفاده از شکستن آنها به قطعات قابل مدیریت استفاده کنند. کتاب پیش رو توسط یک مهندس باتجربه سازه نوشته شده است که درباره رفتار و طراحی سیستمهای مقاوم دربرابر بارهای جانبی، طراحی گرانش فولاد و کفها و ستونهای کامپوزیت و روشهایی برای تعیین بارهای باد به بحث میپردازد.
سال انتشار: 2011 | 690 صفحه | حجم فایل: 79 مگابایت | زبان: انگلیسی
Structural Analysis and Design of Tall Buildings: Steel and Composite Construction
نویسنده
Bungale S. Taranath
ناشر
CRC Press
ISBN10:
1439850895
ISBN13:
9781439850893
قیمت: 16000 تومان
برچسبها: تحلیل سازه سازه سازه های ساختمانی طراحی سازه
As software skills rise to the forefront of design concerns, the art of structural conceptualization is often minimized. Structural engineering, however, requires the marriage of artistic and intuitive designs with mathematical accuracy and detail. Computer analysis works to solidify and extend the creative idea or concept that might have started out as a sketch on the back of an envelope.
From Sketches on the Back of an Envelope to Elegant, Economical Buildings―The Art of Structural Conceptualization
Bridging the gap between the conceptual approach and computer analysis, Structural Analysis and Design of Tall Buildings: Steel and Composite Construction integrates the design aspects of steel and composite buildings in one volume. Using conceptual thinking and basic strength of material concepts as foundations, the book shows engineers how to use imperfect information to estimate the answer to larger and more complex design problems by breaking them down into more manageable pieces.
Written by an accomplished structural engineer, this book discusses the behavior and design of lateral load-resisting systems; the gravity design of steel and composite floors and columns; and methods for determining wind loads. It also examines the behavior and design of buildings subject to inelastic cyclic deformation during large earthquakes―with an emphasis on visual and descriptive analysis―as well as the anatomy of seismic provisions and the rehabilitation of seismically vulnerable steel buildings.
Intuitive Techniques for Construction and Design
The book covers a range of special topics, including performance-based design and human tolerance for the wind-induced dynamic motions of tall buildings. It also presents preliminary analysis techniques, graphical approaches for determining wind and seismic loads, and graphical aids for estimating unit-quantity of structural steel. The final chapter deals with the art of connection design.
Forty case studies―from New York’s Empire State Building to Kuala Lumpur’s Petronas Towers―highlight the aspects of conceptualization that are key in the design of tall and ultra-tall buildings. A comprehensive design reference, this book guides engineers to visualize, conceptualize, and realize structural systems for tall buildings that are elegant and economical.
