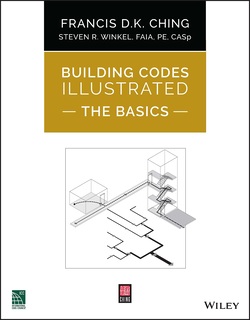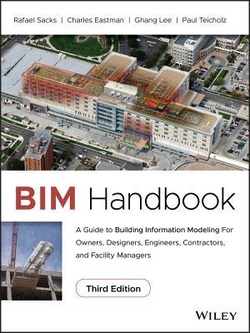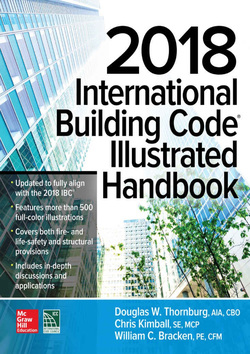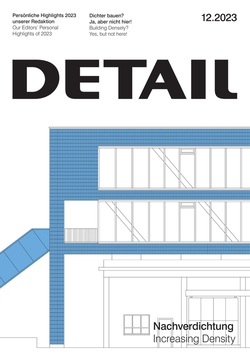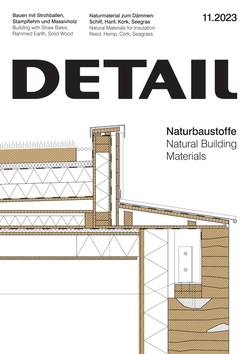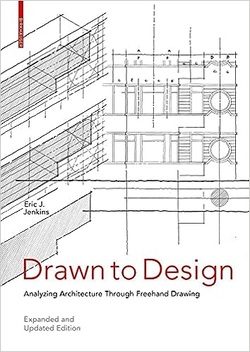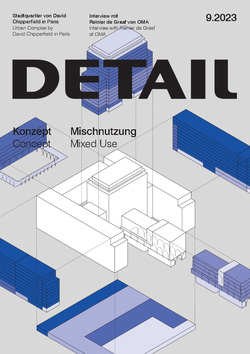پیاده سازی کدهای ساختمانی؛ راهنمای گام به گام متخصصان طراحی و ساختمان

کد بینالمللی ساختمان (IBC) یک مدل کد ساختمانی است که توسط شورای بینالمللی کد، توسعه یافته است. استاندارد IBC و کدهای آن، متخصصان طراحی و ساختوساز را با مجموعه کاملی از قوانین جامع و هماهنگ ایمنی ساختمان و پیشگیری از آتشسوزی بهمنظور حفاظت از سلامت عمومی و رفاه عمومی ساکنین ساختمانها و سازههای جدید و قدیمی، مجهز میسازد.
پیادهسازی IBC و کدهای آن برای طراحی ساختمان، فرآیندی است که کاملا مجزا و متفاوت از پیادهسازی کد ساختمانی در مرحله برنامهریزی ساختمانی است. با این وجود هیچ منبع و حتی کد ساختمانی دیگری، اطلاعات دقیق مورد نیاز شما در مرحله طراحی را در اختیارتان قرار نمیدهد. درحالیکه دیگر کتابهای راهنما، IBC را بهصورت متوالی، فصل به فصل و بخش به بخش توصیف میکنند، کتاب حاضر نیازمندیهای IBC را برای استفاده از آن در طول فازهای رایج طراحی، از طراحی شماتیک تا تهیه اسناد ساختوساز، شرح میدهد. این اطلاعات موثر، الزامات کاربردی کد ساختمانی در مرحله مناسب طراحی، مبتنی بر اطلاعات قابل دسترس را مطرح میسازد.
کتاب پیادهسازی IBC یک فرآیند 28 مرحلهای ارائه میدهد که برطبق سه فاز طراحی معماری سازماندهی شدهاند: طراحی شماتیک، توسعه طراحی و اسناد ساختوساز. هر گام، کاربرد IBC و دیگر کدها و استانداردهای مورد توجه IBC را براساس اطلاعات پروژهای موجود شرح میدهد.
در سرتاسر کتاب تصاویر و مثالهایی ارائه شده است تا مبانی کد مناسب با هر گام را شرح دهند. نحوه پیادهسازی و ایجاد هر گام براساس کد و اطلاعات پروژهای بدستآمده از گامهای قبلی، در فرآیندی گامبهگام برای شما بهتصویر کشیده شده است و در آخر نقش دپارتمان ساختوساز و کارکنان آن درخصوص برنامهریزی بازبینیها و اجرای کدها، مورد بحث قرار گرفته است.
پیادهسازی IBC و کدهای آن برای طراحی ساختمان، فرآیندی است که کاملا مجزا و متفاوت از پیادهسازی کد ساختمانی در مرحله برنامهریزی ساختمانی است. با این وجود هیچ منبع و حتی کد ساختمانی دیگری، اطلاعات دقیق مورد نیاز شما در مرحله طراحی را در اختیارتان قرار نمیدهد. درحالیکه دیگر کتابهای راهنما، IBC را بهصورت متوالی، فصل به فصل و بخش به بخش توصیف میکنند، کتاب حاضر نیازمندیهای IBC را برای استفاده از آن در طول فازهای رایج طراحی، از طراحی شماتیک تا تهیه اسناد ساختوساز، شرح میدهد. این اطلاعات موثر، الزامات کاربردی کد ساختمانی در مرحله مناسب طراحی، مبتنی بر اطلاعات قابل دسترس را مطرح میسازد.
کتاب پیادهسازی IBC یک فرآیند 28 مرحلهای ارائه میدهد که برطبق سه فاز طراحی معماری سازماندهی شدهاند: طراحی شماتیک، توسعه طراحی و اسناد ساختوساز. هر گام، کاربرد IBC و دیگر کدها و استانداردهای مورد توجه IBC را براساس اطلاعات پروژهای موجود شرح میدهد.
در سرتاسر کتاب تصاویر و مثالهایی ارائه شده است تا مبانی کد مناسب با هر گام را شرح دهند. نحوه پیادهسازی و ایجاد هر گام براساس کد و اطلاعات پروژهای بدستآمده از گامهای قبلی، در فرآیندی گامبهگام برای شما بهتصویر کشیده شده است و در آخر نقش دپارتمان ساختوساز و کارکنان آن درخصوص برنامهریزی بازبینیها و اجرای کدها، مورد بحث قرار گرفته است.
سال انتشار: 2016 | 464 صفحه | حجم فایل: 13 مگابایت | زبان: انگلیسی
Applying the Building Code: Step-by-Step Guidance for Design and Building Professionals (Building Codes Illustrated)
نویسنده
Ronald L. Geren
ناشر
Wiley
ISBN10:
1118920759
ISBN13:
9781118920756
قیمت: 16000 تومان
برچسبها: کدهای ساختمان
No other resource—not even the building code—presents the exact code information you need, when you need it at design stage
The International Building Code (IBC) is a model building code developed by the International Code Council (ICC). The IBC and its complementary codes provide design and construction professionals with a complete set of comprehensive, coordinated building safety and fire prevention regulations in order to safeguard the public health and general welfare of the occupants of new and existing buildings and structures. Adopted throughout most of the United States and its territories, it is referenced by federal agencies, such as the General Services Administration, National Park Service, Department of State, U.S. Forest Service, and the Department of Defense. For architects and other design and construction professionals, it is particularly important that they understand how to apply the IBC and how code officials view buildings, so that they integrate code-required provisions in the earliest design stages of any project.
Applying the IBC, as well as its companion codes, to building design is a process that is uniquely different to that of applying the building code during a planning review. Whereas other guide books explain the IBC in sequential order, from cover to cover, chapter by chapter, and section by section, Applying the Building Code explains the requirements of the IBC as they would apply during the common phases of design: from schematic design through to the preparation of construction documents. This effectively highlights applicable requirements of the building code at the appropriate stage of design based on available information.
The book provides a 28-step process that is organized according to the three phases of architectural design: schematic design, design development, and construction documents
Each step explains the application of the IBC, as well as other codes and standards referenced by the IBC (i.e. International Fire Code, International Energy Conservation Code, and ANSI A117.1) based on available project information
Illustrations and examples are provided throughout that explain the code fundamentals associated with each step
A single example project is used throughout the step-by-step process to illustrate how each step is applied and builds upon code and project information obtained through previous steps
Guidance is also provided on the International Existing Building Code and how the step-by-step process is applied to projects involving existing buildings
The role of the building department and its staff in regard to plan reviews and code enforcement is discussed
A detailed code data information template is provided that can help organize code-related information for construction documents
