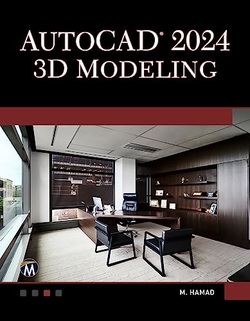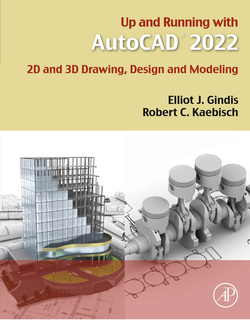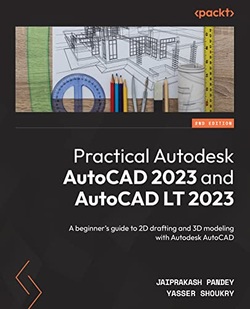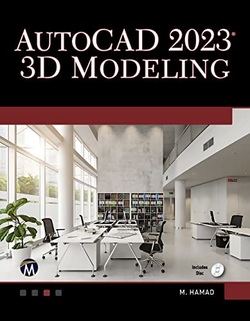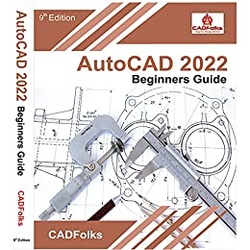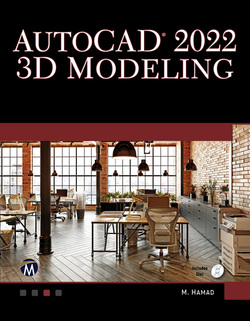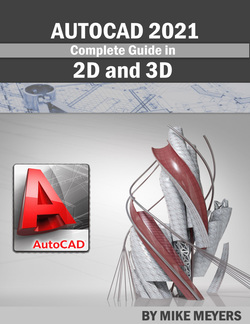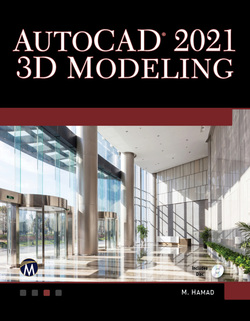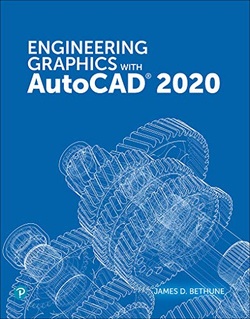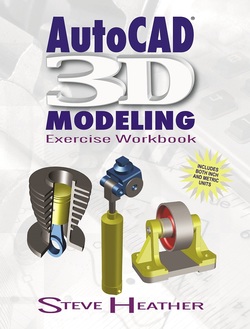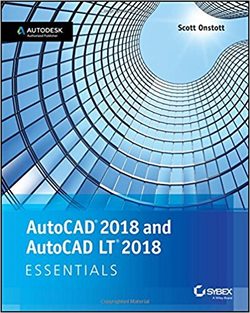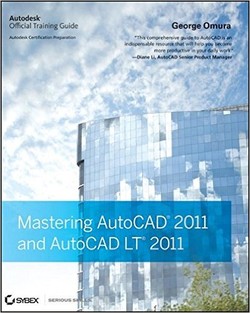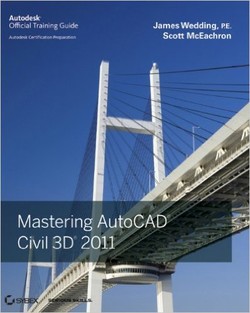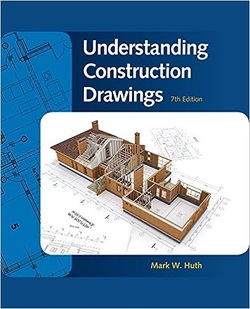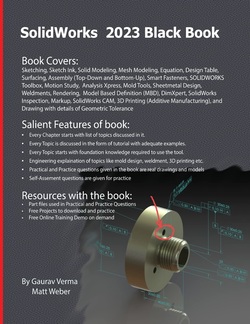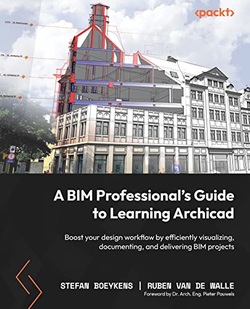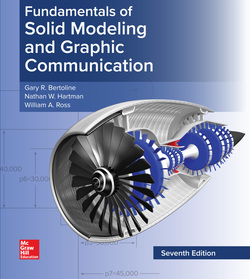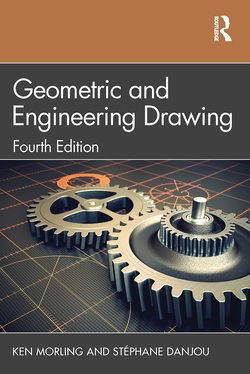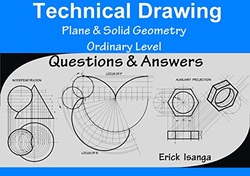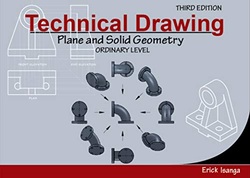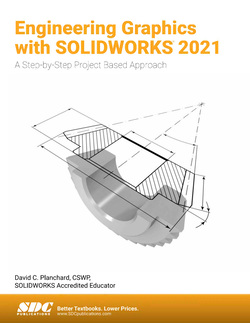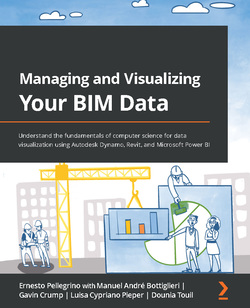اتوکد 2019؛ راهنمایی قدرتمند برای مبتدیان و کاربران متوسط

سال انتشار: 2018 | 817 صفحه | حجم فایل: 40 مگابایت | زبان: انگلیسی
AutoCAD 2019: A Power Guide for Beginners and Intermediate Users, 4th Edition
نویسنده
CADArtifex, John Willis, Sandeep Dogra
ناشر
CreateSpace Independent Publishing Platform
ISBN10:
1722016809
ISBN13:
9781722016807
قیمت: 18000 تومان
برچسبها: CAD اتوکد اتوکد 2019AutoCAD 2019: A Power Guide for Beginners and Intermediate Users textbook is designed for instructor-led courses as well as for self-paced learning. It is intended to help engineers, designers, and CAD operators interested in learning AutoCAD for creating engineering and architectural 2D drawings as well as 3D Models. This textbook is a great help for new AutoCAD users and a great teaching aid in a classroom setting. This textbook consists of 13 chapters, total 554 pages covering major workspaces of AutoCAD such as Drafting & Annotation and 3D Modeling. This textbook teaches you how to use AutoCAD software to create, edit, plot, and manage real world engineering and architectural 2D drawings as well as 3D Models.
This textbook not only focuses on the usage of the tools/commands of AutoCAD but also on the concept of design. Every chapter of this book contains tutorials that instruct users step-by-step how to create mechanical designs and drawings with ease. Moreover, every chapter ends with hands-on test drives that allow the users of this textbook to experience themselves the ease-of-use and powerful capabilities of AutoCAD.
Table of Contents:
Chapter 1. Introduction to AutoCAD
Chapter 2. Creating Drawings - I
Chapter 3. Working with Drawing Aids and Layers
Chapter 4. Creating Drawings - II
Chapter 5. Modifying and Editing Drawings - I
Chapter 6. Working with Dimensions and Dimensions Style
Chapter 7. Editing Dimensions and Adding Text
Chapter 8. Modifying and Editing Drawings - II
Chapter 9. Hatching and Gradients
Chapter 10. Working with Blocks and Xrefs
Chapter 11. Working with Layouts
Chapter 12. Printing and Plotting
Chapter 13. Introducing 3D Basics and Creating 3D Models



