راهنمای تصویری ساخت و ساز ساختمان
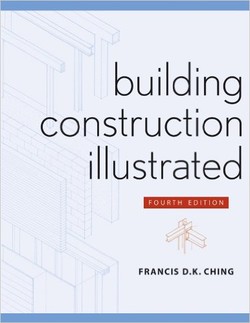
کتاب “راهنمای تصویری ساخت و ساز ساختمان” یک راهنمای تصویری کلاسیک از اصول ساختوساز ساختمان است که با رایجترین اطلاعات، بهروز شده است.
این کتاب برای نزدیک به سه دهه، یک معرفی برجسته از اصول ساخت و ساز ساختمان ارائه داده است.
رویکرد غنی و جامع کتاب، تمام مفاهیم پایهای ساخت و ساز ساختمان را بهروشنی ارائه میدهد و خوانندگان را با راهنماییهای کاربردی برای مواجهه با تقریبا هر مواد و یا تکنیک جدید، مجهز میکند. این کتاب با سازماندهی گزینههای ساختاری و مادی موجود، درک کاملی از چگونگی تاثیرات این گزینهها بر فرم و ابعاد ساختمان ارائه میدهد.
“راهنمای تصویری ساخت وساز ساختمان” با بیش از 1000 تصویر، شما را در سرتاسر مراحل کلیدی فرآیند طراحی، از انتخاب مکان تا اجزای ساختمان، سیستمهای مکانیکی و پایان کار، همراهی میکند.
این کتاب برای نزدیک به سه دهه، یک معرفی برجسته از اصول ساخت و ساز ساختمان ارائه داده است.
رویکرد غنی و جامع کتاب، تمام مفاهیم پایهای ساخت و ساز ساختمان را بهروشنی ارائه میدهد و خوانندگان را با راهنماییهای کاربردی برای مواجهه با تقریبا هر مواد و یا تکنیک جدید، مجهز میکند. این کتاب با سازماندهی گزینههای ساختاری و مادی موجود، درک کاملی از چگونگی تاثیرات این گزینهها بر فرم و ابعاد ساختمان ارائه میدهد.
“راهنمای تصویری ساخت وساز ساختمان” با بیش از 1000 تصویر، شما را در سرتاسر مراحل کلیدی فرآیند طراحی، از انتخاب مکان تا اجزای ساختمان، سیستمهای مکانیکی و پایان کار، همراهی میکند.
سال انتشار: 2008 | 480 صفحه | حجم فایل: 127 مگابایت | زبان: انگلیسی
Building Construction Illustrated
نویسنده
Francis D. K. Ching
ناشر
Wiley
ISBN10:
0470087811
ISBN13:
9780470087817
قیمت: 16000 تومان
برچسبها: ساخت و ساز ساختمان The classic visual guide to the basics of building construction, now with the most current information
For nearly three decades, Building Construction Illustrated has offered an outstanding introduction to the principles of building construction. This new edition of the revered classic remains as relevant as ever-providing the latest information in Francis D.K. Ching's signature style. Its rich and comprehensive approach clearly presents all of the basic concepts underlying building construction and equips readers with useful guidelines for approaching virtually any new materials or techniques they may encounter.
Laying out the material and structural choices available, it provides a full under-standing of how these choices affect a building's form and dimensions. Complete with more than 1,000 illustrations, the book moves through each of the key stages of the design process, from site selection to building components, mechanical systems, and finishes.
Illustrated throughout with clear and accurate drawings that present the state of the art in construction processes and materials
Updated and revised to include the latest knowledge on sustainability, incorporation of building systems, and use of new materials
Archetypal drawings offer clear inspiration for designers and drafters
Reflects the most current building codes and CSI Master Format numbering scheme
With its comprehensive and lucid presentation of everything from foundations and floor systems to finish work, Building Construction Illustrated, Fourth Edition equips students and professionals in all areas of architecture and construction with useful guidelines for approaching virtually any new materials or techniques they may encounter in building planning, design, and construction.


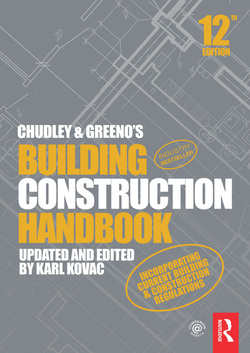

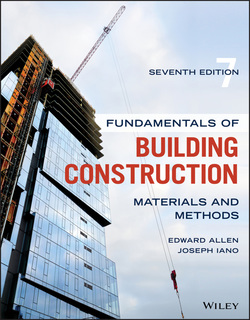
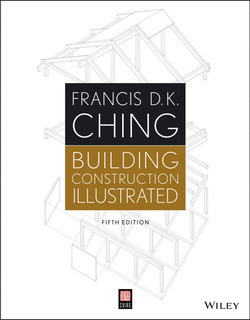

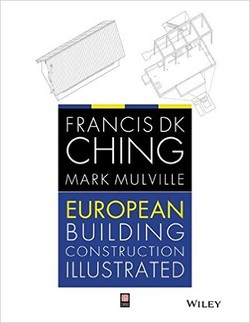
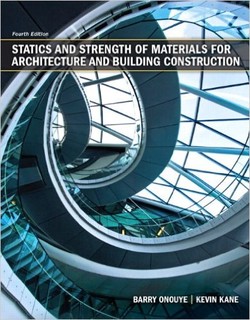
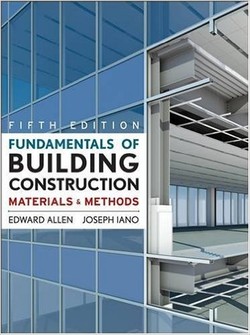
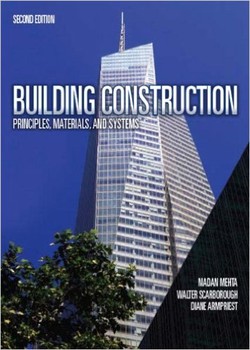
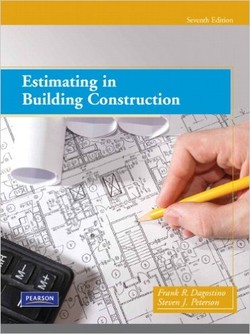


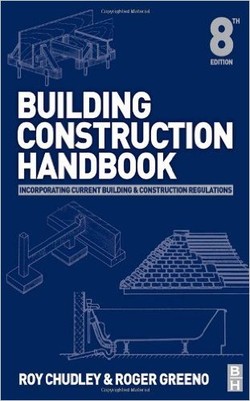

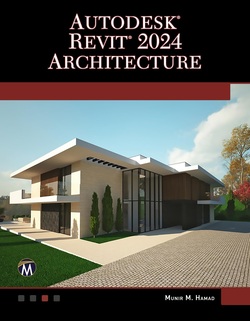


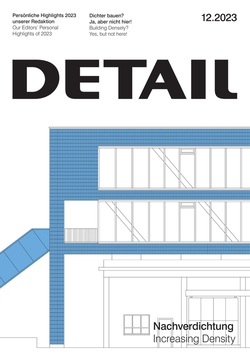

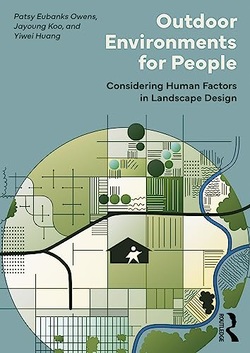
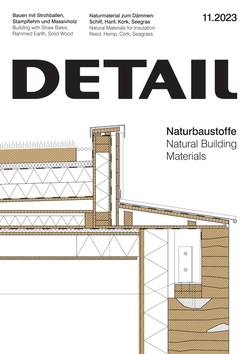


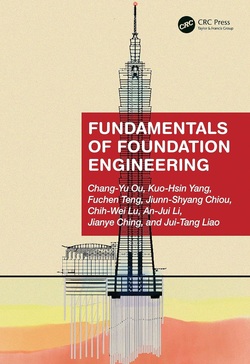
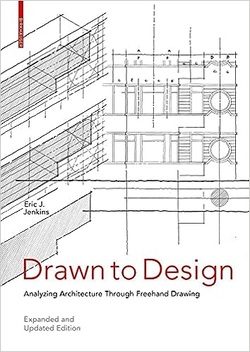
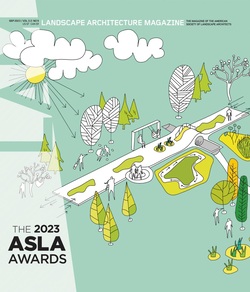
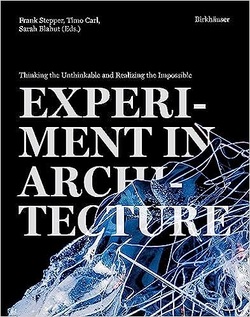
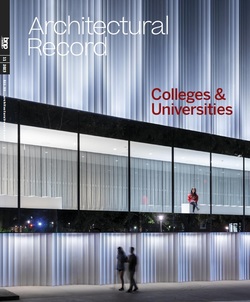
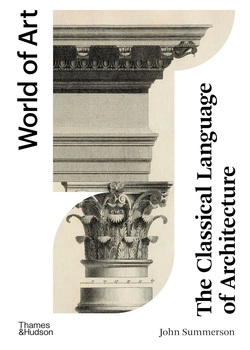
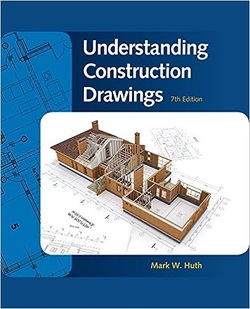
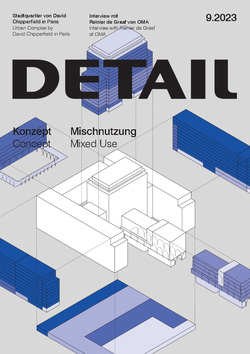

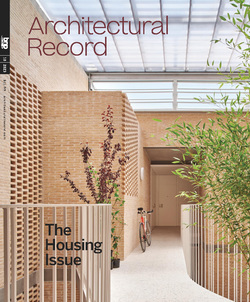
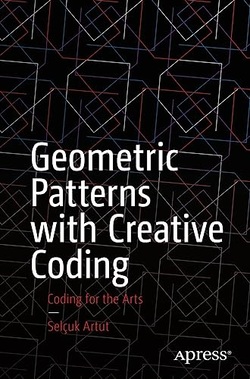

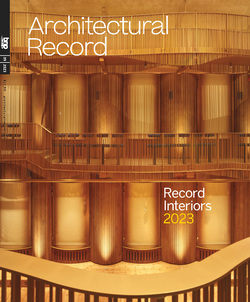
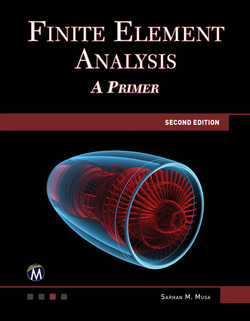



مطالب سایتتون عالی و به جا بود
سپاسگذارم و خسته نباشید