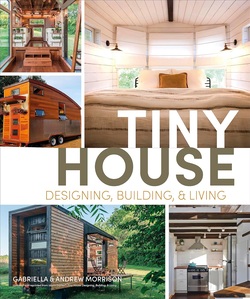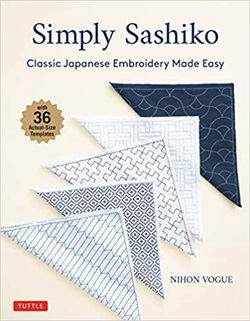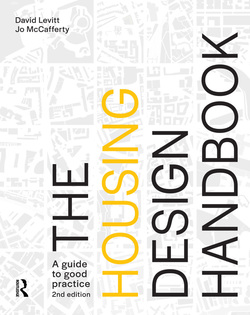چگونه خانه ژاپنی بسازیم

در هیچ جای دنیا معماران خانههایی به کوچکی خانههای ژاپنی نساختهاند و در هیچ جایی با چنین ابتکار و خلاقیتی موفق به انجام این کار نشدهاند. این کتاب 21 درس در مورد نحوه طراحی یک خانه تکخانوار از سه دهه عملکرد معماری را ارائه میدهد. از دیدگاه غربی، که در آن فضای بیشتر فضای بهتر است، فضای داخلی کوچک ممکن است نامطلوب بهنظر برسد، اما معماران ژاپنی به مدت طولانی در فائقآمدن بر محدودیتهای ساختوساز در مناطق پرجمعیت و ایجاد جلوههای درخشان وسیع با حداقل فوت مربع بهترین بودهاند. این کتاب توسط مجموعهای غنی از پژوهش، مصاحبهها، نقشهها و عکسها، نشان میدهد. که درحالحاضر خانههای ژاپنی شیوهای کاملا متفاوت از ایدههای معماری بوده و برای سکونت در مقیاس کوچک الهامبخش میباشند.
سال انتشار: 2012 | 329 صفحه | حجم فایل: 43 مگابایت | زبان: انگلیسی
How to Make a Japanese House
نویسنده
Cathelijne Nuijsink
ناشر
nai010 publishers
ISBN10:
905662850X
ISBN13:
9789056628505
قیمت: 16000 تومان
برچسبها: مد ژاپنی معماری مسکونی Nowhere in the world have architects built homes as small as in Japan, and nowhere have they done so with such ingenuity and success. How to Make a Japanese House presents 21 lessons in how to design a single-family home from three decades of architectural practice. From the Western perspective, in which more space is better space, small interiors may once have seemed undesirable, but Japanese architects have long excelled at overcoming the limitations of building in densely populated areas and creating brilliant effects of spaciousness with minimal square footage. As urban areas across the world grow only more dense in population, a knack for the economic handling and design of domestic space has clearly established itself as a key virtue of contemporary architectural practice. Through a rich array of research, interviews, drawings and photographs, How to Make a Japanese House demonstrates that Japanese homes present a radically different way of thinking about architecture, and provide inspiration for dwelling on a smaller scale.




































































