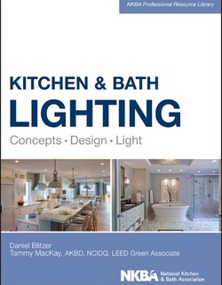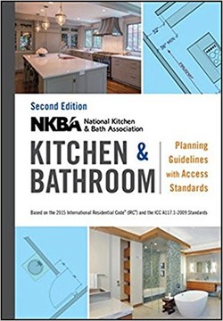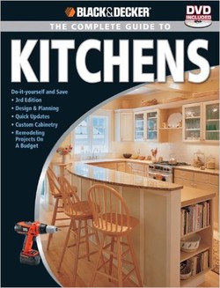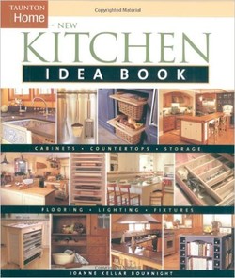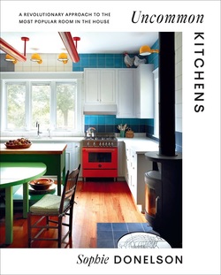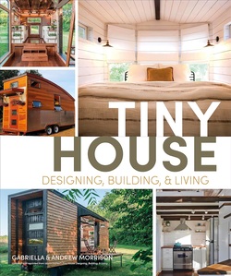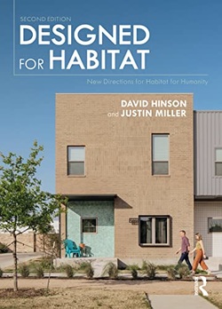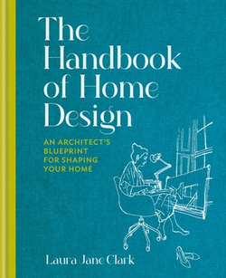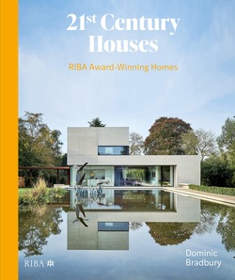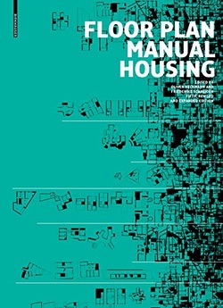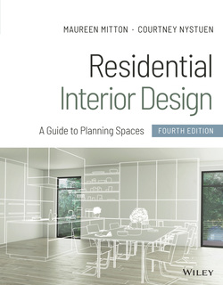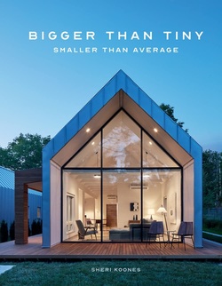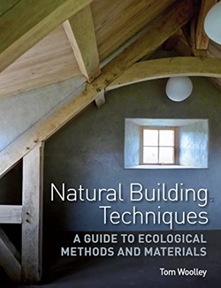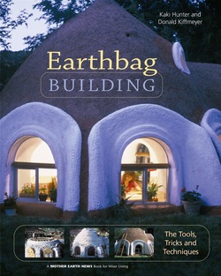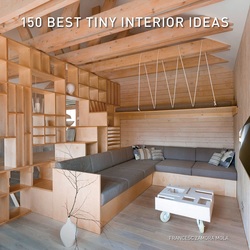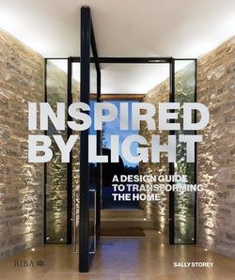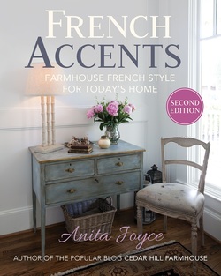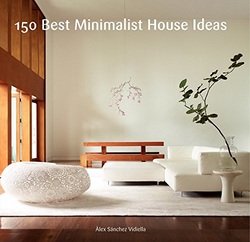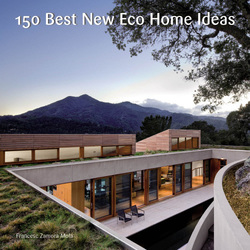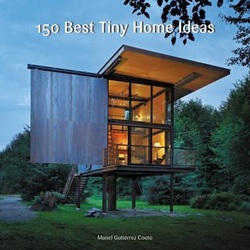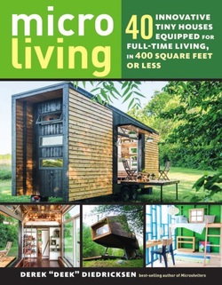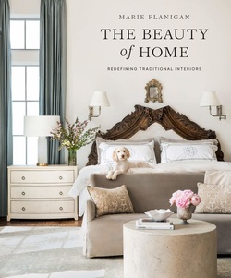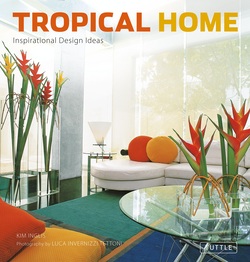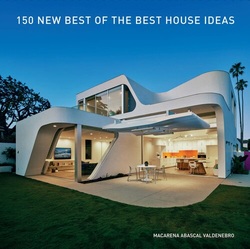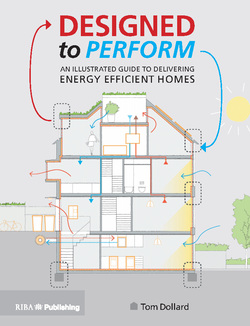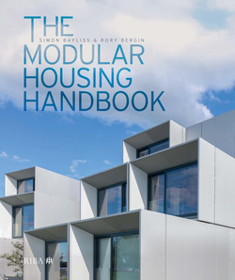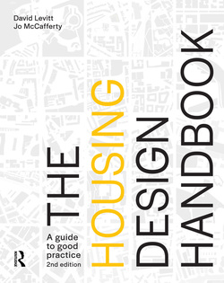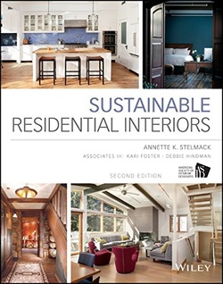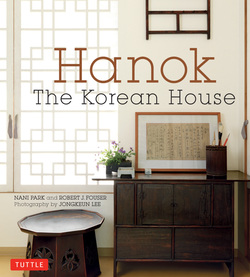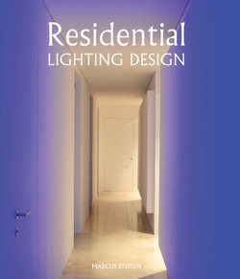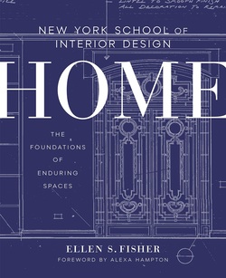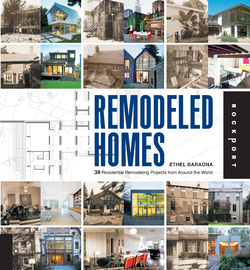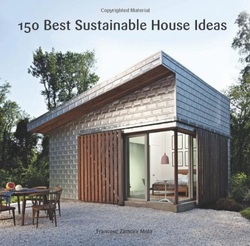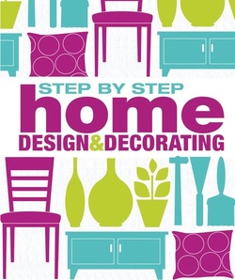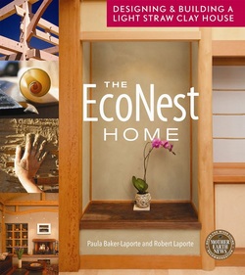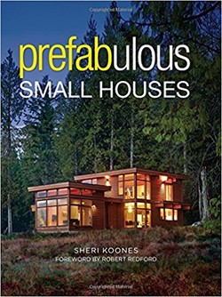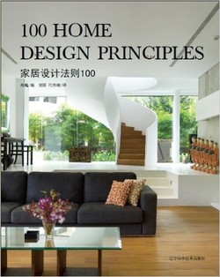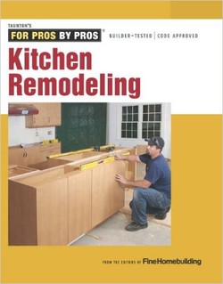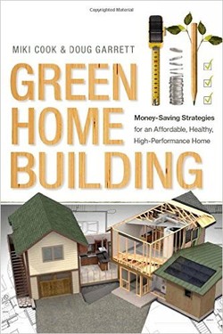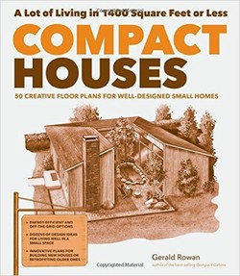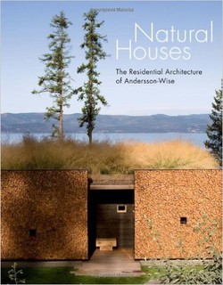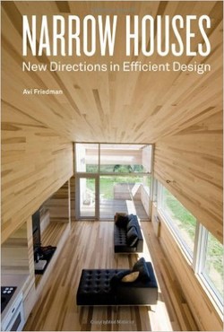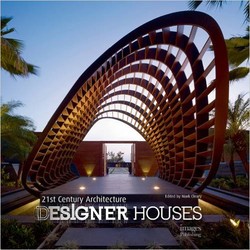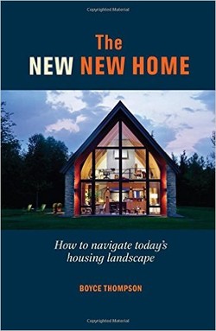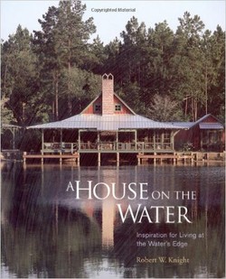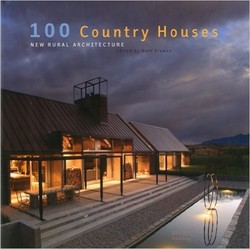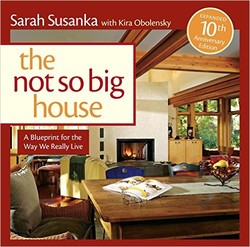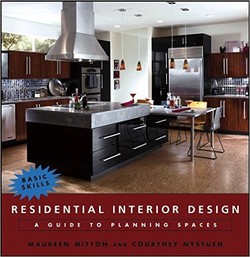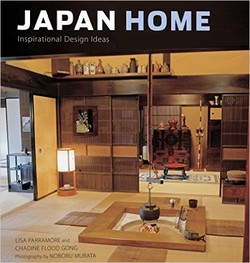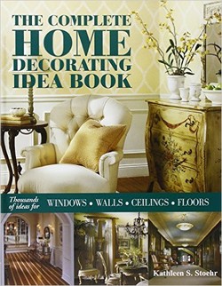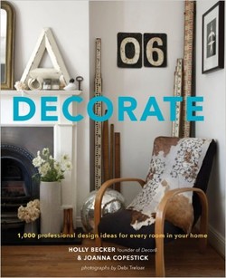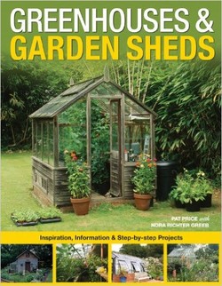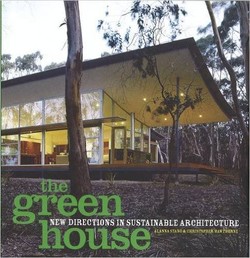کتاب ایده آشپزخانه
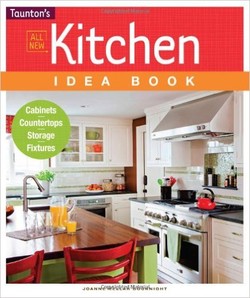
ویرایش جدید “کتاب ایده آشپزخانه” اولین گام یک صاحبخانه برای تبدیل آشپزخانه خود به آشپزخانه رؤیاییاش میباشد، خواه قصد ایجاد یک آشپزخانه جدید را داشته باشد یا بخواهد دکوراسیون آن را تغییر دهد.
این کتاب همراه با عکسها و تصاویر رنگی، پیشنهادات طراحی برای تمام قسمتهای آشپزخانه، از کابینتها و سینک ظرفشویی تا وسایل، کفپوش، نورگیر و جزئیات پایانی را فراهم میکند. در این کتاب راهحلهای نوین برای پیداکردن فضای بیشتر، ارتقاء ساده مناسب با بودجه شما، تغییر مدل تمامعیار و ساخت جدید بهصورت تصویری و با اطلاعات کاربردی نشان داده میشود. عکاسی جدید و عالی، این کتاب را به کاملترین و کاربردیترین راهنمای طراحی آشپزخانه تبدیل کرده است.
این کتاب همراه با عکسها و تصاویر رنگی، پیشنهادات طراحی برای تمام قسمتهای آشپزخانه، از کابینتها و سینک ظرفشویی تا وسایل، کفپوش، نورگیر و جزئیات پایانی را فراهم میکند. در این کتاب راهحلهای نوین برای پیداکردن فضای بیشتر، ارتقاء ساده مناسب با بودجه شما، تغییر مدل تمامعیار و ساخت جدید بهصورت تصویری و با اطلاعات کاربردی نشان داده میشود. عکاسی جدید و عالی، این کتاب را به کاملترین و کاربردیترین راهنمای طراحی آشپزخانه تبدیل کرده است.
سال انتشار: 2013 | 226 صفحه | حجم فایل: 34 مگابایت | زبان: انگلیسی
Kitchen Idea Book (Taunton Home Idea Books)
نویسنده
Joanne Kellar Bouknight
ناشر
Taunton Press
ISBN10:
1600857159
ISBN13:
9781600857157
قیمت: 16000 تومان
برچسبها: ایده های آشپزخانه معماری مسکونی
The latest budget-wise strategies for kitchen design. What’s new? What works? What’s affordable? These topics are top of mind these days – and making smart choices is what author Joanne Kellar Bouknight focuses on in Kitchen Idea Book, a completely revised and updated edition of her previous bestseller.
Solutions that work in real life! Beautiful and engaging, this Idea Book features upgrades, remodels, and renovations for kitchens of all sizes. There are hundreds of expert design ideas and fresh solutions for just about any scenario you can imagine:
finding more space within the existing footprint of your kitchen
simple upgrades that are budget-friendly, beautiful, and make a difference
full-scale remodels that include cabinets, countertops, and appliances
custom construction designed for a new home or complete renovation
Inspiring ideas, practical plans. A treat to browse through, this highly visual source book inspires creative planning with 325 gorgeous photographs and design options for all areas of the kitchen: cabinets, countertops, sinks, appliances, flooring, lighting, finishing details, and more. Let your imagination explore the possibilities and then incorporate the best, most practical solutions into your own kitchen plan.
Plan ahead. Know what’s trending. Make smart choices. With before-and-after case studies, in-depth information on green materials and energy-friendly applianc

