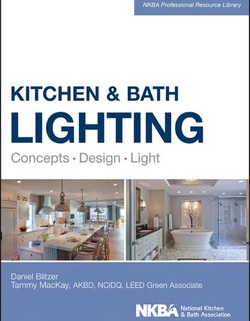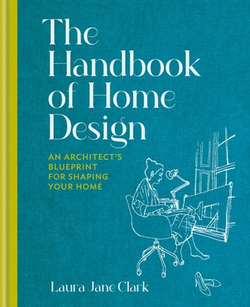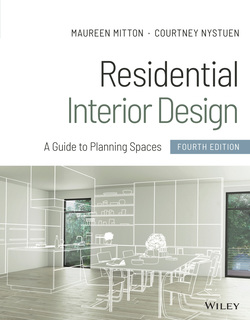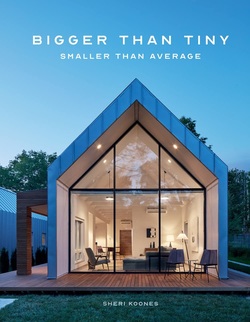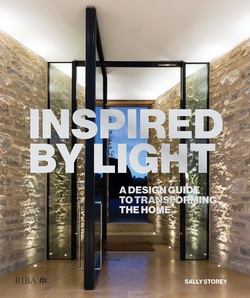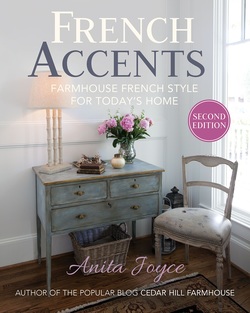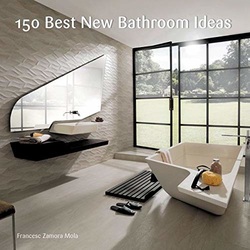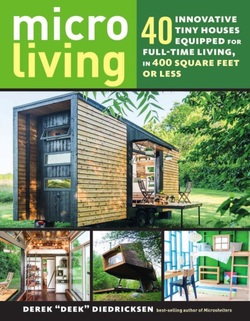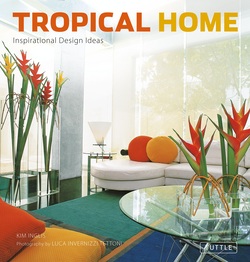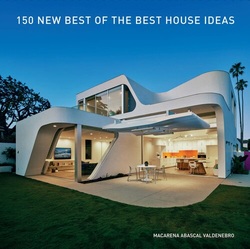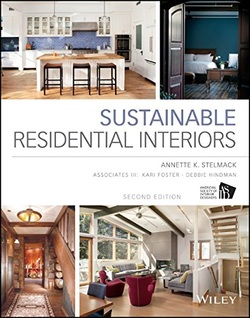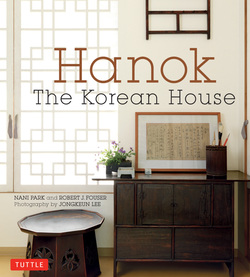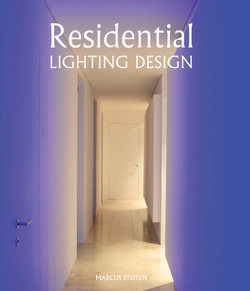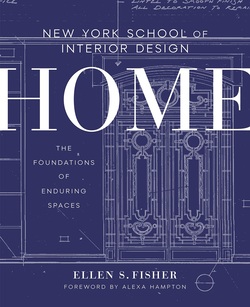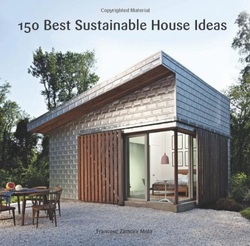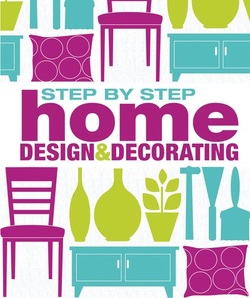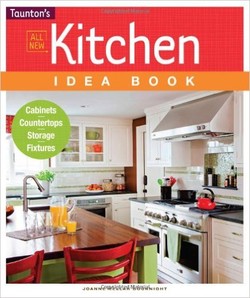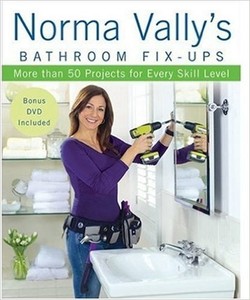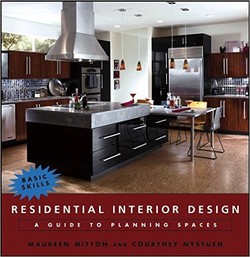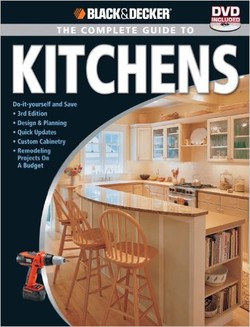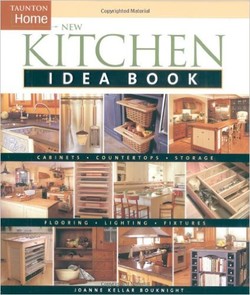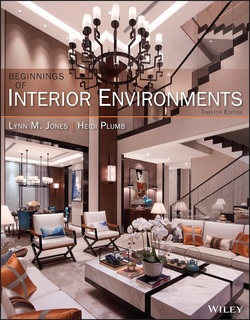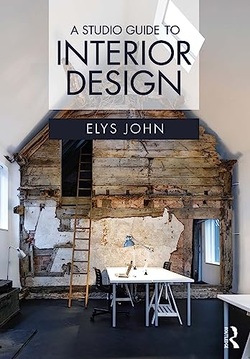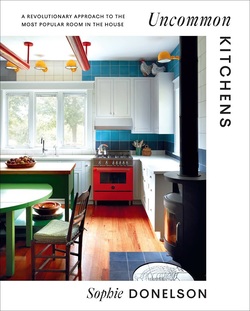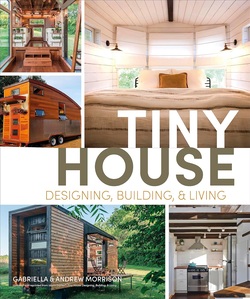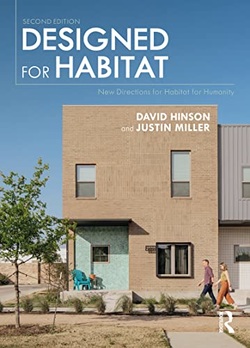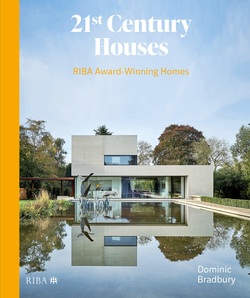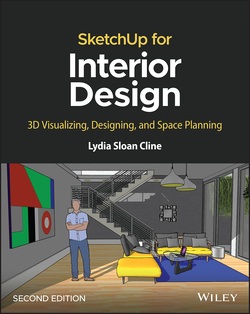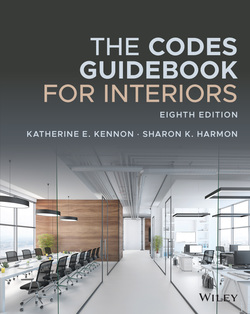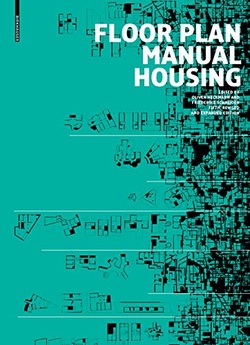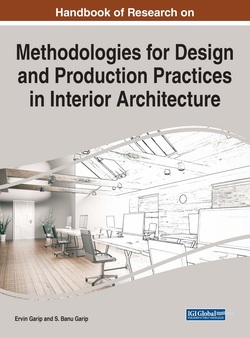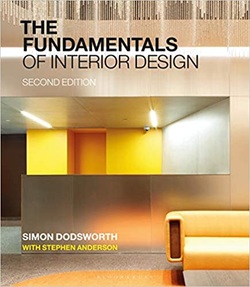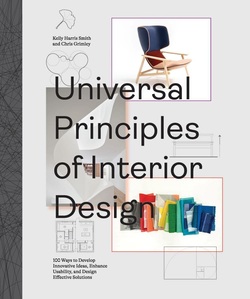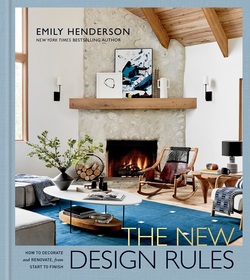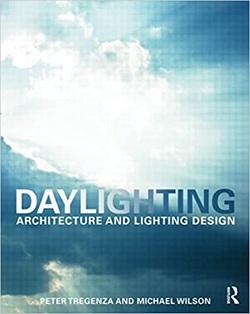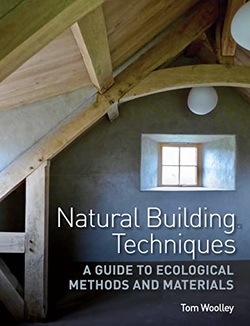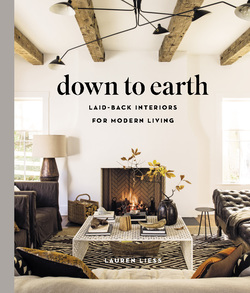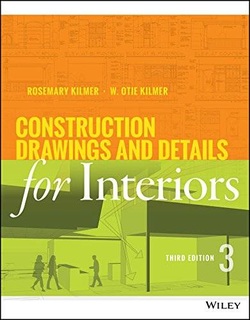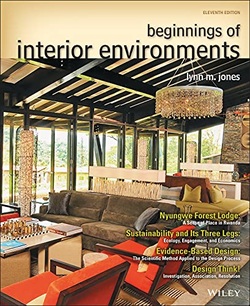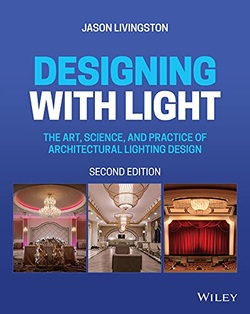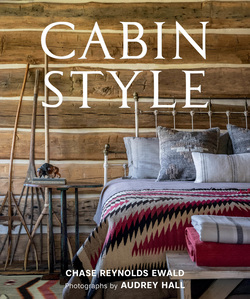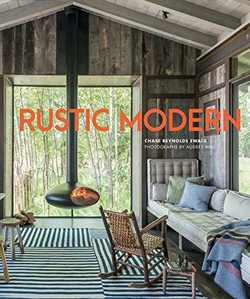راهبردهای طرح ریزی آشپزخانه و حمام NKBA با استانداردهای دسترسی
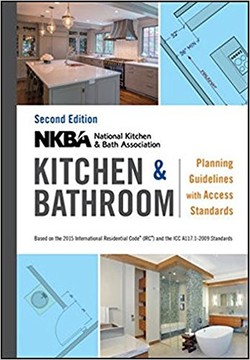
این کتاب، مرجع استاندارد صنعت میباشد که توسط انجمن ملی آشپزخانه و حمام نوشته شده و با آخرین دستورالعملها و استانداردها بهروزرسانی شده است. این ویرایش دوم جدید شامل راهکارهای اصلاحشده برای ازبینبردن موانع آشپزی، وسایل الکتریکی و تهویه برای آشپزخانه، همچنین ارتفاع سقف، اندازه دوش، وسایل الکتریکی و تهویه برای حمام میباشد.
این کتاب جهت بازتاب دستورالعمل مسکونی بینالمللی و ICC A117.1-2009 تجدیدنظر شده است و تمام تصاویر به طور ویژه با استفاده از نرمافزار Chief Architect و طراحی 2020 برای ارائه مرجع بصری شفافتری جهت کاربردهای واقعی طراحی شدهاند. این مرجع با 31 راهبرد آشپزخانه و 27 دستورالعمل حمام، توصیههای طرحریزی کامل، مراجع دستورالعملها و استانداردهای دسترسی آشپزخانه و حمامهای امروزی و طراحی حرفهای آنها را ارائه میدهد.
این کتاب جهت بازتاب دستورالعمل مسکونی بینالمللی و ICC A117.1-2009 تجدیدنظر شده است و تمام تصاویر به طور ویژه با استفاده از نرمافزار Chief Architect و طراحی 2020 برای ارائه مرجع بصری شفافتری جهت کاربردهای واقعی طراحی شدهاند. این مرجع با 31 راهبرد آشپزخانه و 27 دستورالعمل حمام، توصیههای طرحریزی کامل، مراجع دستورالعملها و استانداردهای دسترسی آشپزخانه و حمامهای امروزی و طراحی حرفهای آنها را ارائه میدهد.
سال انتشار: 2016 | 96 صفحه | حجم فایل: 28 مگابایت | زبان: انگلیسی
NKBA Kitchen and Bathroom Planning Guidelines with Access Standards
نویسنده
NKBA (National Kitchen and Bath Association)
ناشر
Wiley
ISBN10:
1119216001
ISBN13:
9781119216001
قیمت: 16000 تومان
برچسبها: ارتقاء حمام ایده های آشپزخانه ایدههای حمام طراحی داخلی معماری مسکونی The essential kitchen and bath design reference, updated with the latest codes
NKBA Kitchen & Bathroom Planning Guidelines with Access Standards is the industry standard reference, written by the National Kitchen and Bath Association and updated with the latest codes and standards. This new second edition features revised guidelines for cooking surface clearance, electrical receptacles, and ventilation for kitchens, as well as ceiling height, shower size, electrical receptacles, and ventilation for bathrooms. Revised to reflect the 2015 International Residential Code and the ICC A117.1-2009, all illustrations have been expertly redrawn using 2020 Design and Chief Architect Software to provide clearer visual reference for real-world application. With thirty-one kitchen guidelines and twenty-seven bathroom guidelines, this book provides full planning recommendations, code references, and access standards for today's kitchen and bath design professional.
Kitchens and bathrooms are the two most functional rooms in the house, and also the most code-intensive. It is imperative that design professionals stay up to speed on the latest guidelines to ensure the safety and efficiency of their projects.
Get up to date on the latest kitchen and bath codes
Reference a new range of standards for clearance, ventilation, and more
Design for storage based on the results of university research
Examine illustrative and descriptive plans, sections, and perspective views
The NKBA guidelines are based on a composite of historical review, current industry environment and practices, emerging trends, consumer lifestyles, research, and building codes. These factors combine to help kitchen and bath professionals create designs that are beautiful, functional, accessible, and safe. The NKBA Kitchen & Bathroom Planning Guidelines with Access Standards is the complete reference professionals turn to for the latest in kitchen and bath design.

