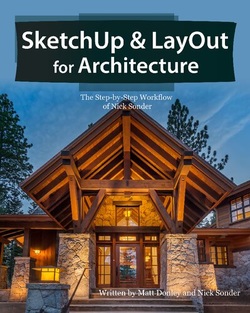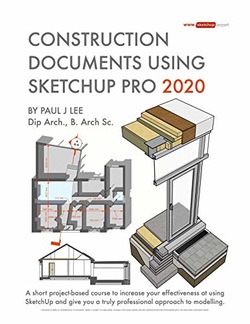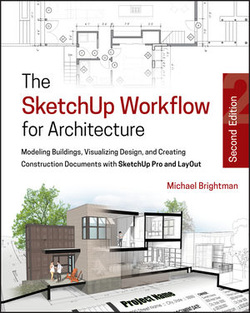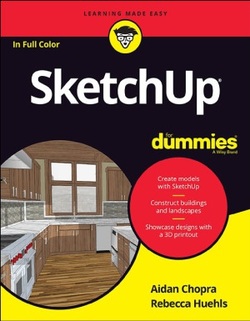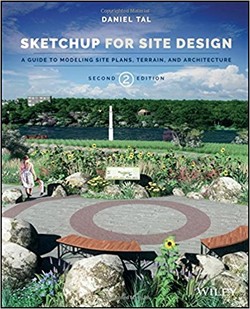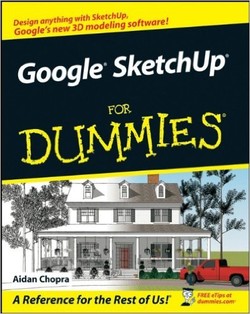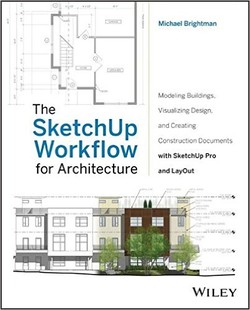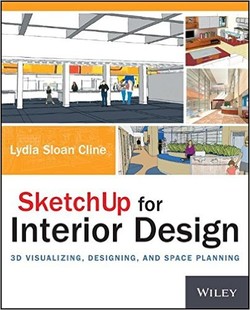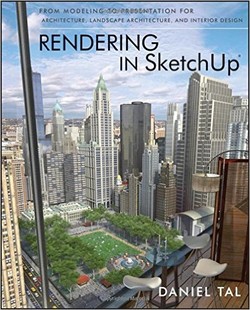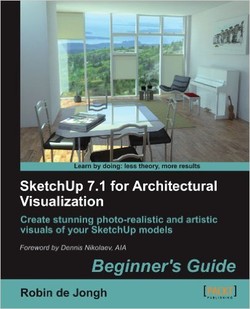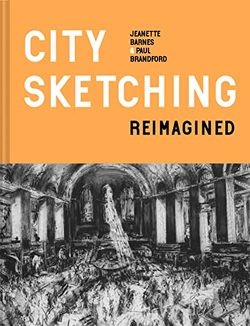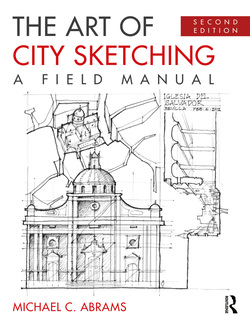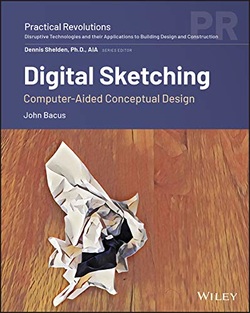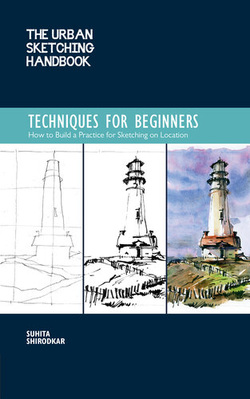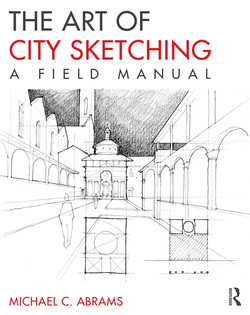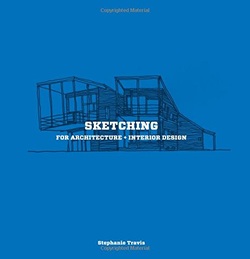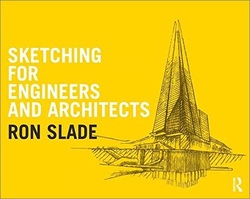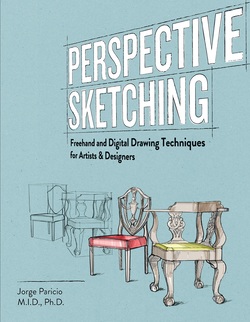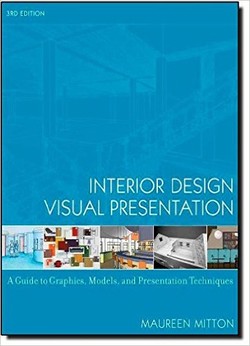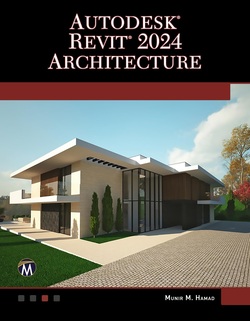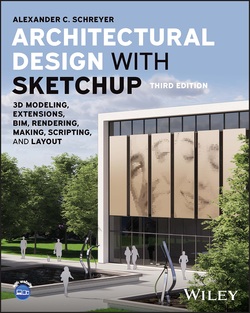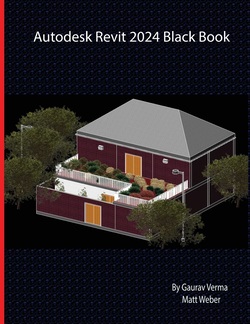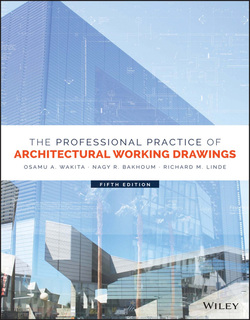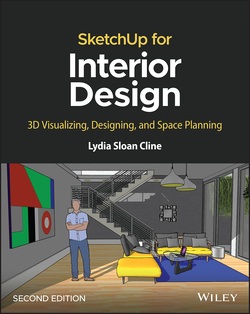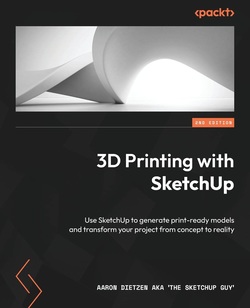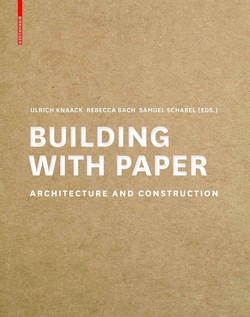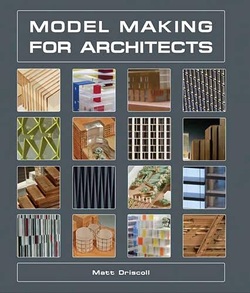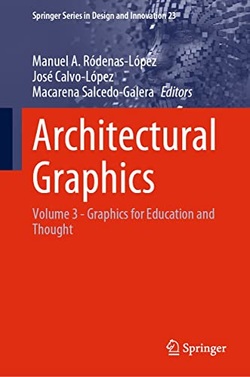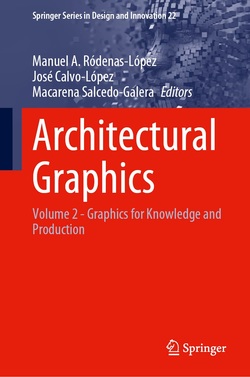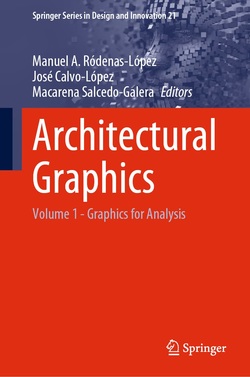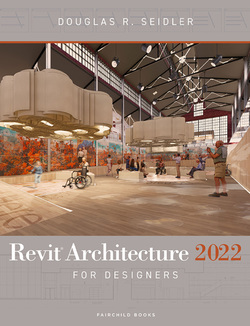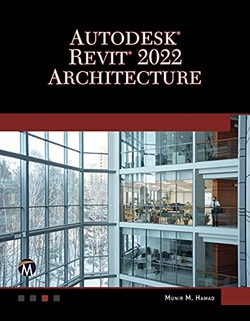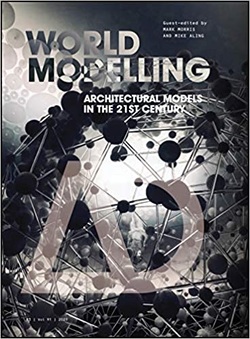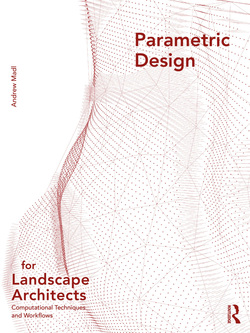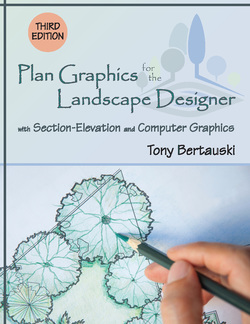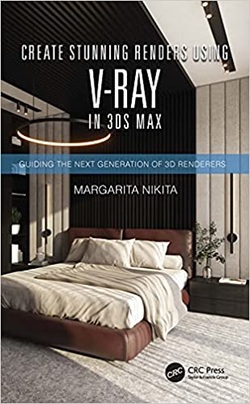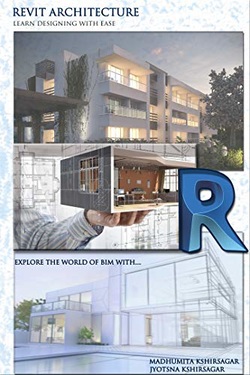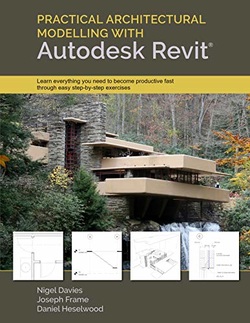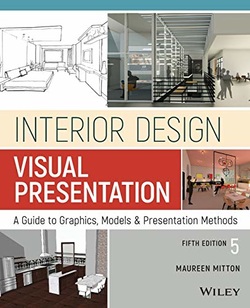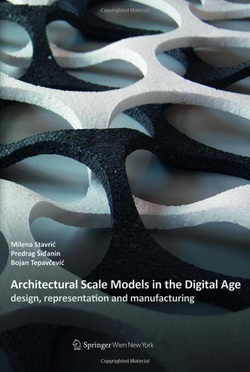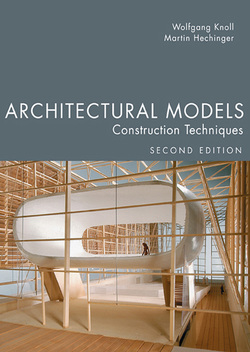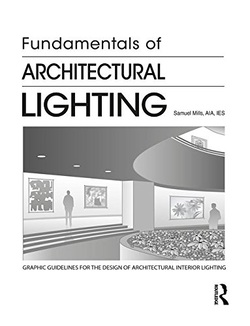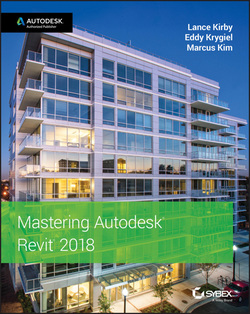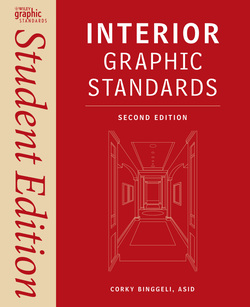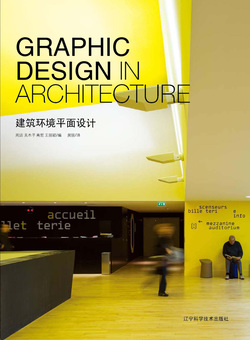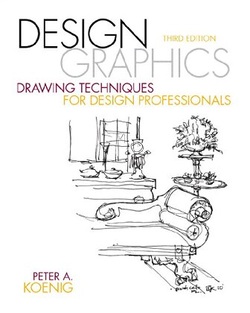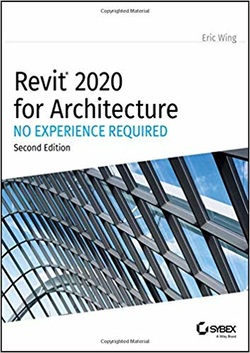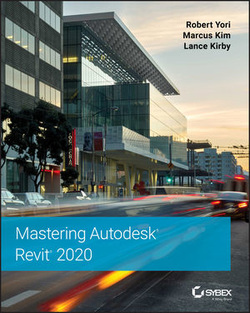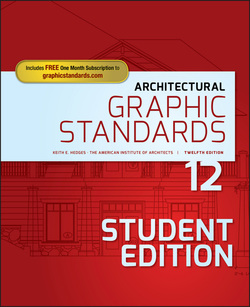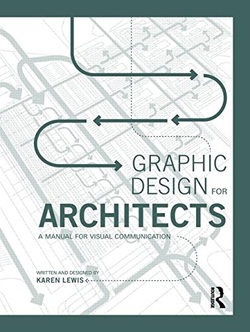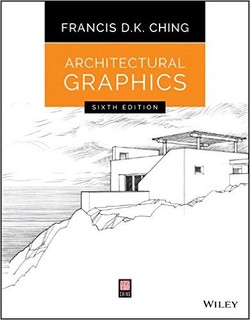اسکچ آپ برای سازندگان؛ راهنمایی جامع برای ساخت مدل های ساختمانی سه بعدی با استفاده از اسکچ آپ
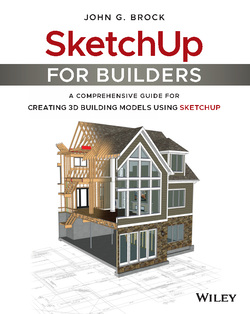
سال انتشار: 2018 | 348 صفحه | حجم فایل: 185 مگابایت | زبان: انگلیسی
SketchUp for Builders: A Comprehensive Guide for Creating 3D Building Models Using SketchUp
نویسنده
John G. Brock
ناشر
Wiley
ISBN10:
1119484006
ISBN13:
9781119484004
قیمت: 18000 تومان
برچسبها: اسکچ آپ اسکچینگ در معماری گرافیک معماری مدلهای معماریThe only comprehensive SketchUp guide written for builders and contractors
SketchUp is a 3D modeling application used in areas ranging from civil and mechanical engineering to motion picture and video game design. Three-dimensional modeling is of obvious value to the building industry―yet resources for transforming architectural designs into reality is surprisingly limited. SketchUp for Builders is the first comprehensive guide designed specifically for builders and contractors, providing step-by-step instructions on incorporating 3D modeling into all phases of the construction process. Author John Brock draws from his 30 years of experience as a custom home designer and builder to provide practical advice on how to understand what you are building before it is built. This valuable guide demonstrates how to eliminate cost overruns, construction delays, and design flaws by integrating SketchUp modeling into your workflow.
Emphasizing real-world practicality, this book covers all of the essential components of modeling a 3D construction project, from SketchUp fundamentals and object basics to importing construction drawings and increasing project efficiency with extensions and plugins. All phases of construction are clearly explained, including foundations, walls and floor systems, roof and mechanical systems, and exterior and interior finishes.
Supplies a constructability process for efficient and cost-effective build projects
Offers step-by-step guidance for creating construction documents, renderings, animations, virtual reality tours, and more
Integrates SketchUp into all stages of the construction process
Provides access to resources such as web tutorials, blogs, and the online SketchUp community
Demonstrates how to generate construction documents with accompanying Layout software
SketchUp for Builders: A Comprehensive Guide for Creating 3D Building Models Using SketchUp in an indispensable source of information for contractors and builders, architects, interior designers, landscape architects, construction professionals, and anyone seeking to create 3D models of the design and construction process.

