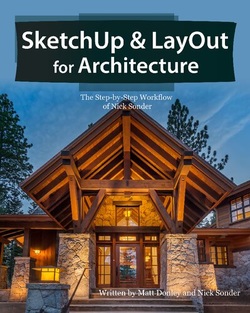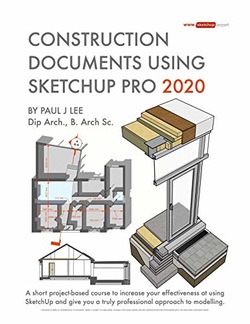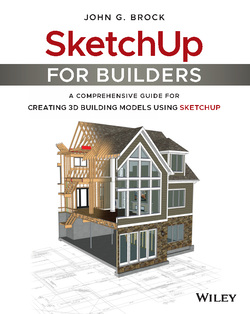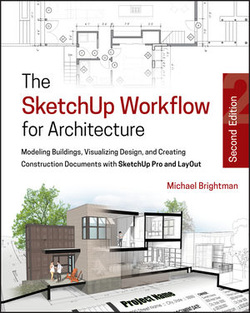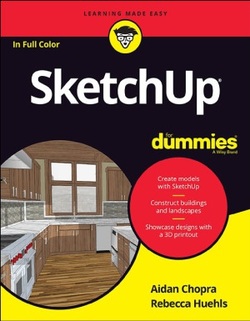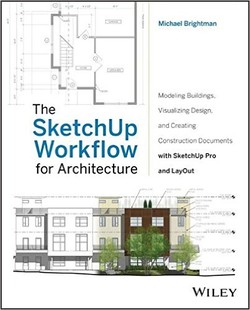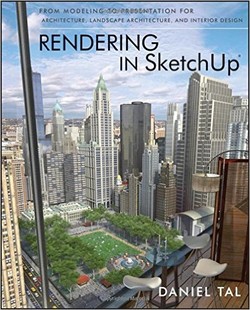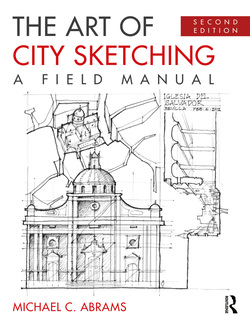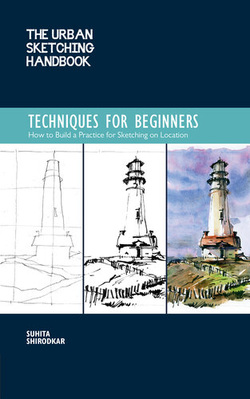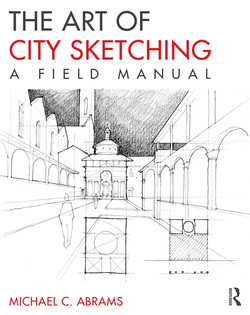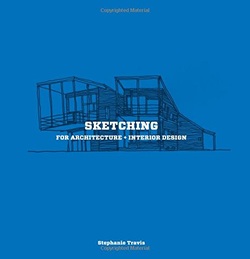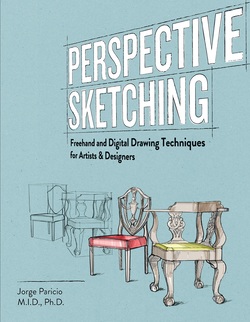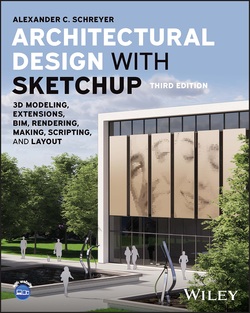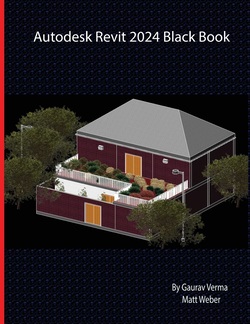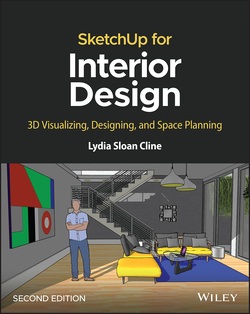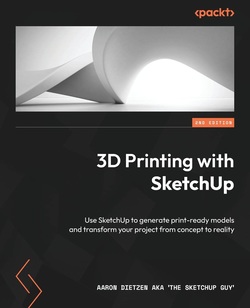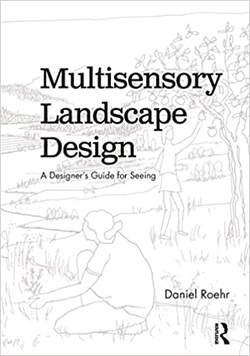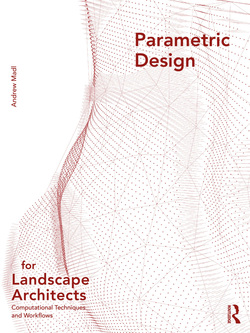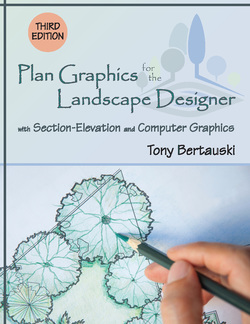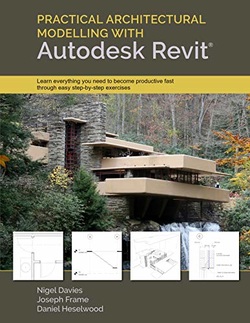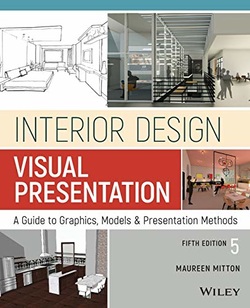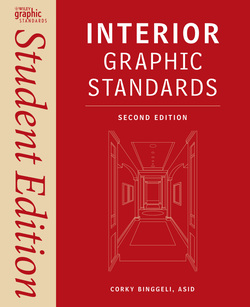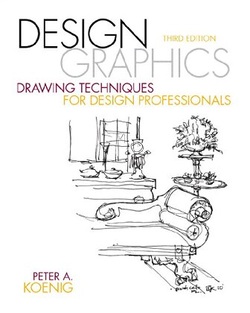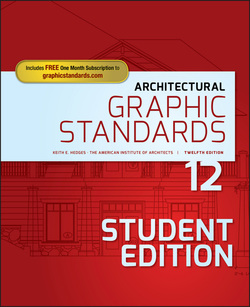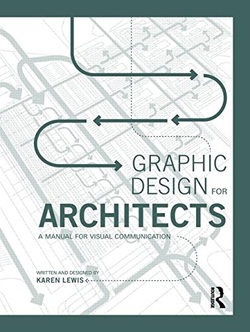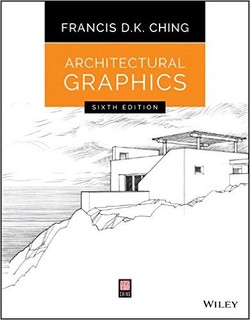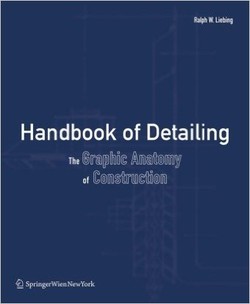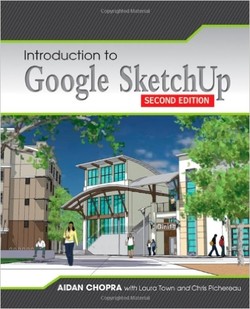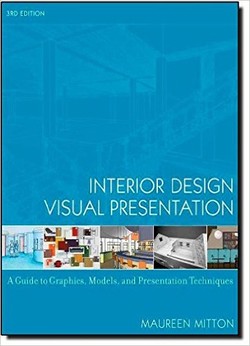اسکچ آپ برای طراحی سایت، راهنمای مدلسازی گیاهان، زمین و معماری سایت
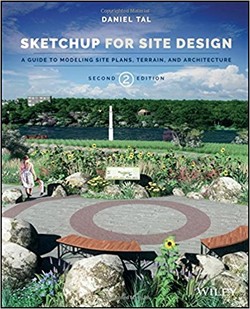
کتاب اسکچآپ برای طراحی سایت، یک راهنمای قطعی برای معماران منظر و دیگر متخصصان طراحی سایت است.
آموزشهای گامبهگام، همراه شما از طریق اصول فرآیندهای پیشرفته حرکت میکنند و بهصورت تخصصی، به سمت بهترین شیوه، سفارشی سازی، سازماندهی و ارائه، پیش میروند.
ویرایش جدید کتاب، برای تطابق با آخرین بروزرسانیهای نرمافزاری، دستورالعملهای دقیق در زمینه استفاده از آخرین ابزارهای مدلسازی زمین و آخرین افزونهها و پلاگینهای جدید، بازبینی شده است. همچنین تمام گرافیکها و تصاویر کتاب، بروز شدهاند تا منعکسکننده رابطها و منوهای رایج اسکچآپ باشند. کتاب حاضر، در جهت پوشش نیازهای کاربران حرفهای و متوسط و جریان کاری آنها توسعهیافته است و یک راهنمای کاربردی جامع در زمینه استفاده از اسکچآپ، بهطور خاص برای مدلسازی برنامههای سایت، فراهم میکند.
آموزشهای گامبهگام، همراه شما از طریق اصول فرآیندهای پیشرفته حرکت میکنند و بهصورت تخصصی، به سمت بهترین شیوه، سفارشی سازی، سازماندهی و ارائه، پیش میروند.
ویرایش جدید کتاب، برای تطابق با آخرین بروزرسانیهای نرمافزاری، دستورالعملهای دقیق در زمینه استفاده از آخرین ابزارهای مدلسازی زمین و آخرین افزونهها و پلاگینهای جدید، بازبینی شده است. همچنین تمام گرافیکها و تصاویر کتاب، بروز شدهاند تا منعکسکننده رابطها و منوهای رایج اسکچآپ باشند. کتاب حاضر، در جهت پوشش نیازهای کاربران حرفهای و متوسط و جریان کاری آنها توسعهیافته است و یک راهنمای کاربردی جامع در زمینه استفاده از اسکچآپ، بهطور خاص برای مدلسازی برنامههای سایت، فراهم میکند.
سال انتشار: 2016 | 400 صفحه | حجم فایل: 31 مگابایت | زبان: انگلیسی
SketchUp for Site Design: A Guide to Modeling Site Plans, Terrain, and Architecture
نویسنده
Daniel Tal
ناشر
Wiley
ISBN10:
1118985079
ISBN13:
9781118985076
قیمت: 16000 تومان
برچسبها: اسکچ آپ اسکچینگ در معماری گرافیک معماری The site designer's guide to SketchUp's powerful modeling capabilities
SketchUp for Site Design is the definitive guide to SketchUp for landscape architects and other site design professionals. Step-by-step tutorials walk you through basic to advanced processes, with expert guidance toward best practices, customization, organization, and presentation. This new second edition has been revised to align with the latest software updates, with detailed instruction on using the newest terrain modeling tools and the newly available extensions and plug-ins. All graphics have been updated to reflect the current SketchUp interface and menus, and the third part of the book includes all-new content featuring the use of new grade and terrain extensions. Developed around the needs of intermediate professional users and their workflows, this book provides practical all-around coaching on using SketchUp specifically for modeling site plans.
SketchUp was designed for usability, with the needs of the architect, industrial designer, and engineers at center stage. This book shows you how the software's powerful terrain and grade functions make it an ideal tool for site designers, and how to seamlessly integrate it into your workflow for more efficient design and comprehensive planning.
Master the SketchUp basics, navigation, components, and scripts
Turn 2D sketches into 3D models with volume, color, and material
Create detailed site plans, custom furnishings, gradings, and architecture
Learn sandbox tools, organization strategies, and model presentation tips
SketchUp has undergone major changes since the publication of this guide's first edition, with its sale to Trimble Navigation bringing about a number of revisions and the availability of more immediately useful features. SketchUp for Site Design shows you how to harness the power of this newly expanded feature set to smooth and optimize the site design workflow.

